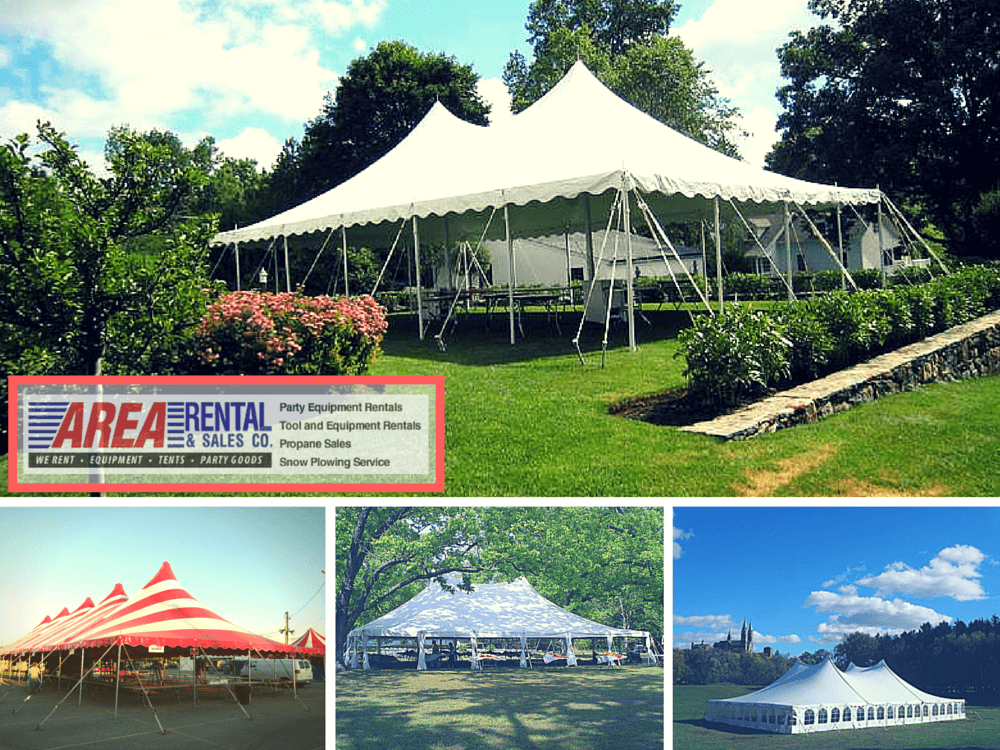Tent Size Guide
Tent Size Calculator
Tent calculators are an indispensable tool for anyone organizing an outdoor event. The size of tent you need depends on your number of guests, the type of tent you need, and the layout of your event space. A tiny tent will make your visitors feel crowded, while a large tent will make your event feel empty and uninspired. Extra rental items like cocktail tables, bars, and dance floors will require additional space.
Area Rental has been the preeminent rental agency in Southern Wisconsin and Northern Illinois since 1975, offering unparalleled expertise in event management. We have weathered every challenge conceivable, ranging from weather issues to logistical constraints, and we stand prepared to guarantee your event is a success at a moment’s notice. Prefer to delegate your event tent planning to us? Get in touch today!

Common Tent Sizes
Square Feet Per Additional Rental
Rental Item | Sq. ft. Per Rental |
Banquet table | 100 |
Round table | 125 |
Bar | 100 |
Dance floor | 3 per guest (assume around 50% of guests will be dancing at any one time) |
DJ area | 100 |
Cocktail table (no chairs) | 15 |
Tent Size Chart
(No Tables)
(Banquet Tables)
(Round Tables)
